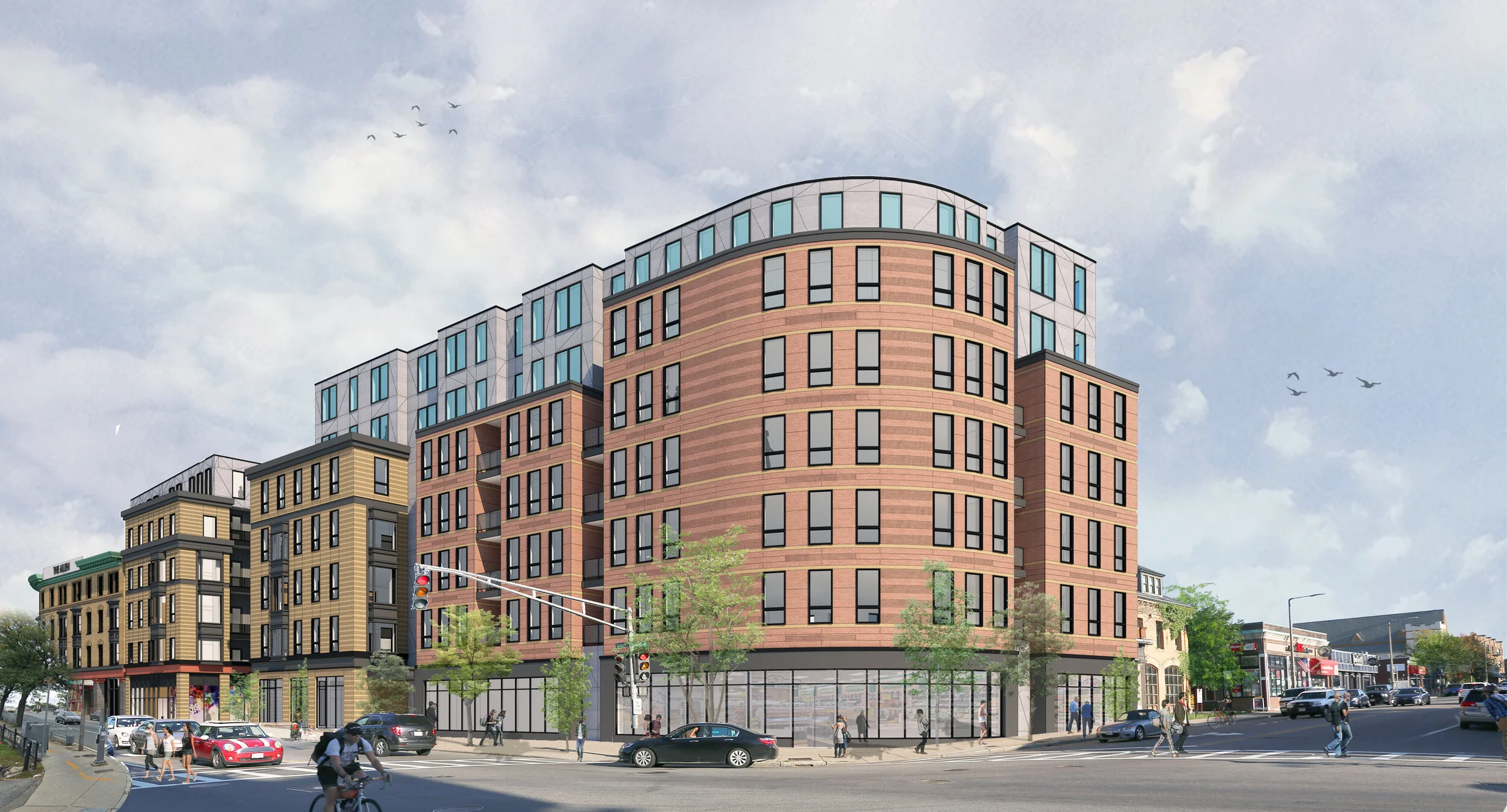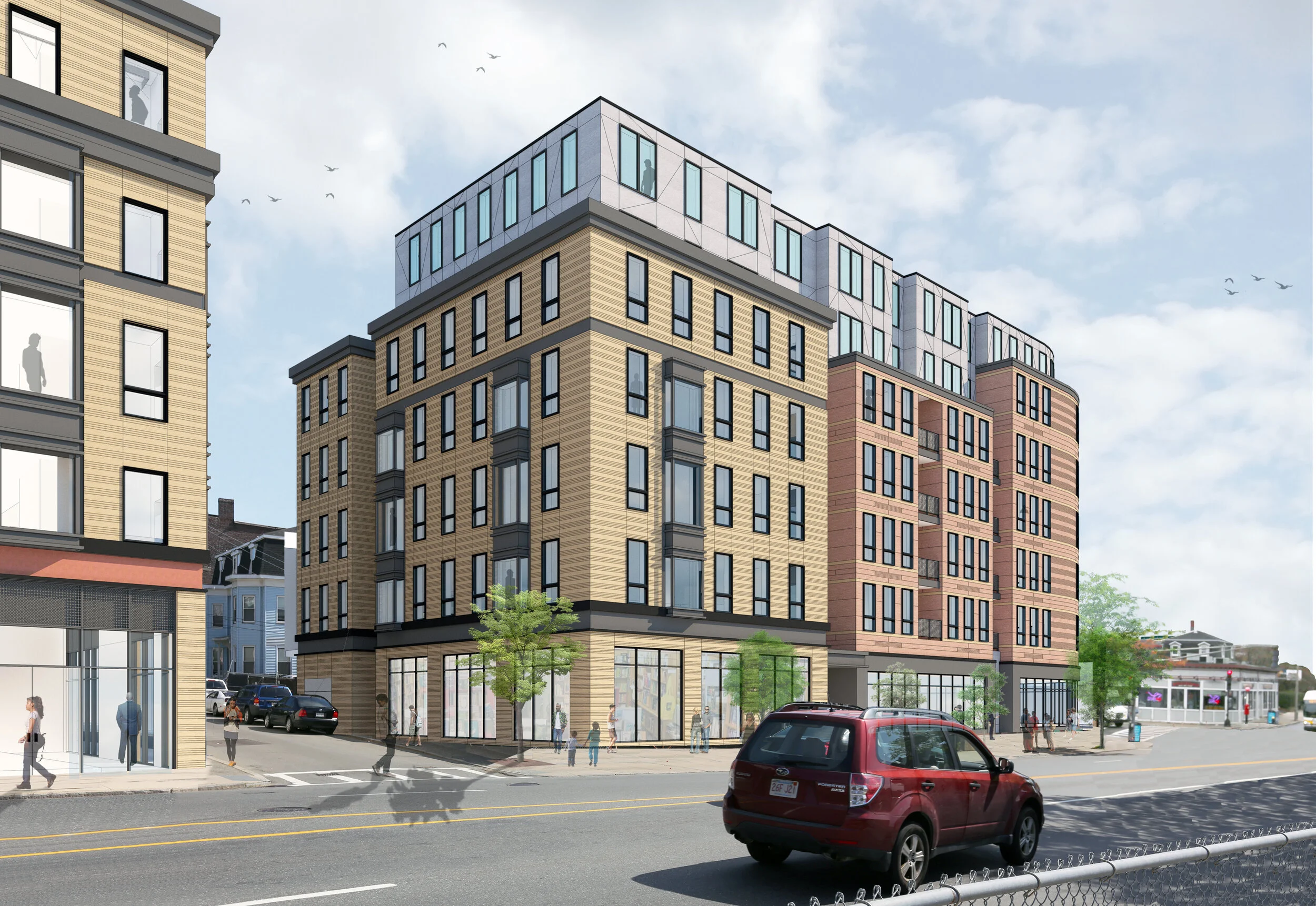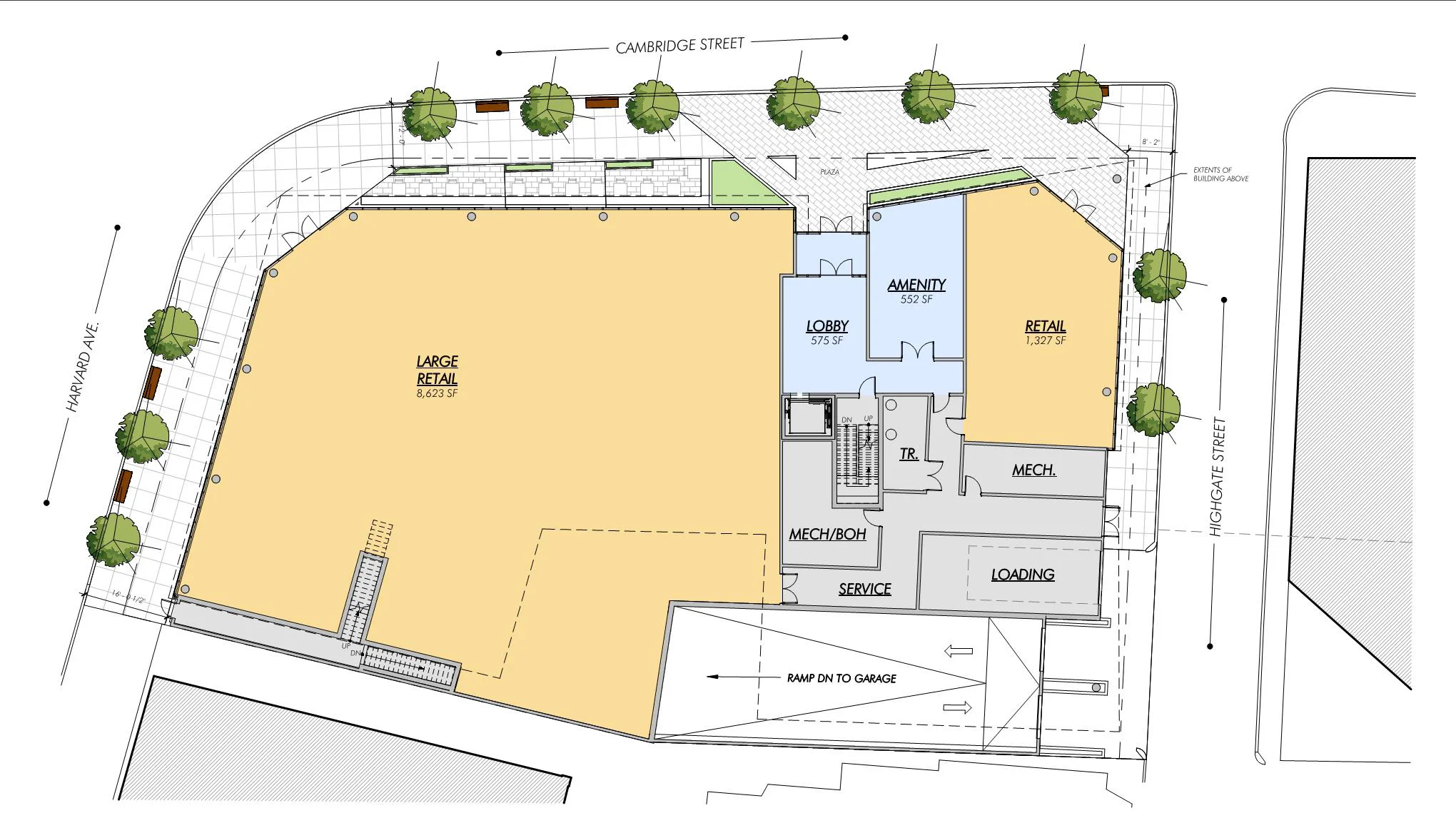1 HIGHGATE
1 HIGHGATE StREET
Boston, MA (Allston)
The project is primarily shaped by the two corners. One a major intersection at Harvard Avenue and the second a minor intersection with Highgate Street. The mass of the building is pushed and pulled as a result of turning the two corners. Each corner has its own mass which then bend and reflect at the center of the block. The internal intersection of the two masses results in a gap which allows for the residential entry and lobby. That keeps the two corners open for more visible retail opportunities.
Recently completing the zoning approvals, this building will house 80 rental residential units and have the anchor retail tenant for this overall development.
This is one of six buildings that is part of the Allston master plan that Embarc has designed and is now in working through Construction Documents for.
Client: City Realty



