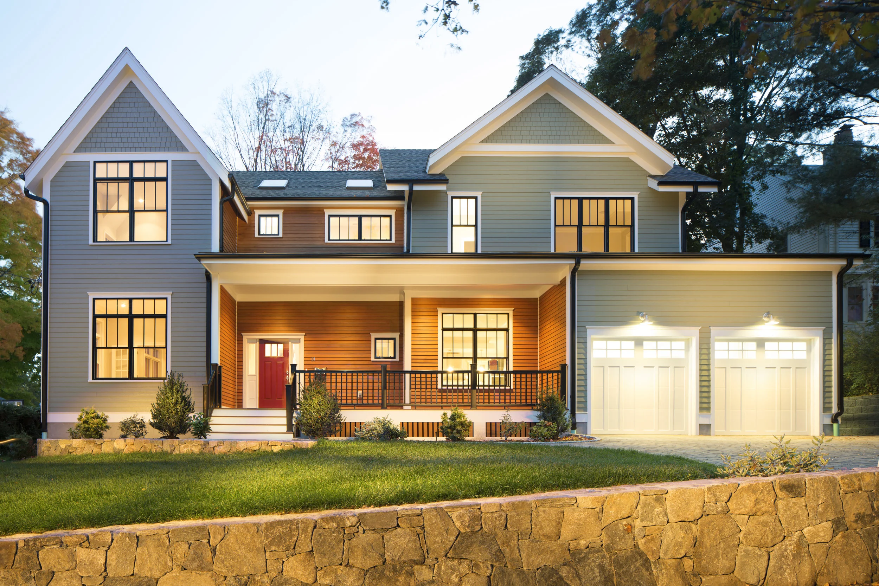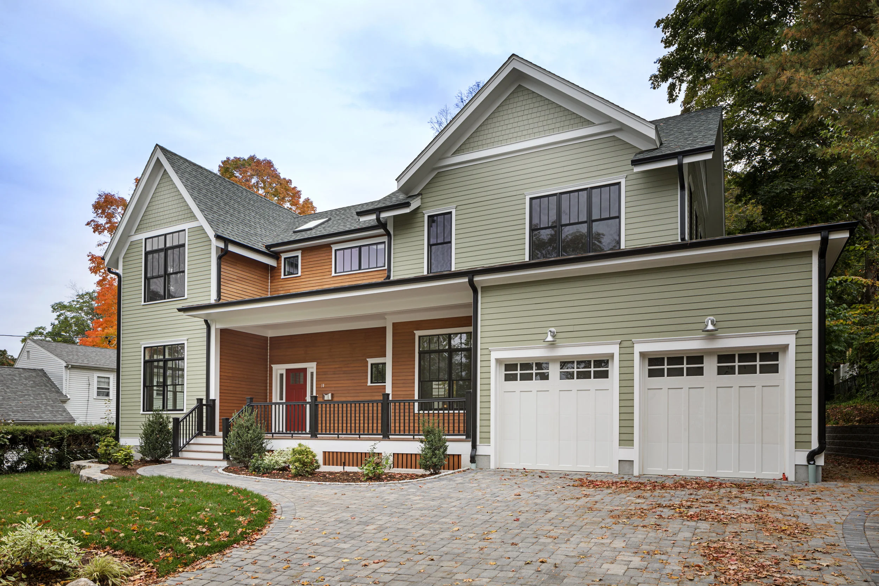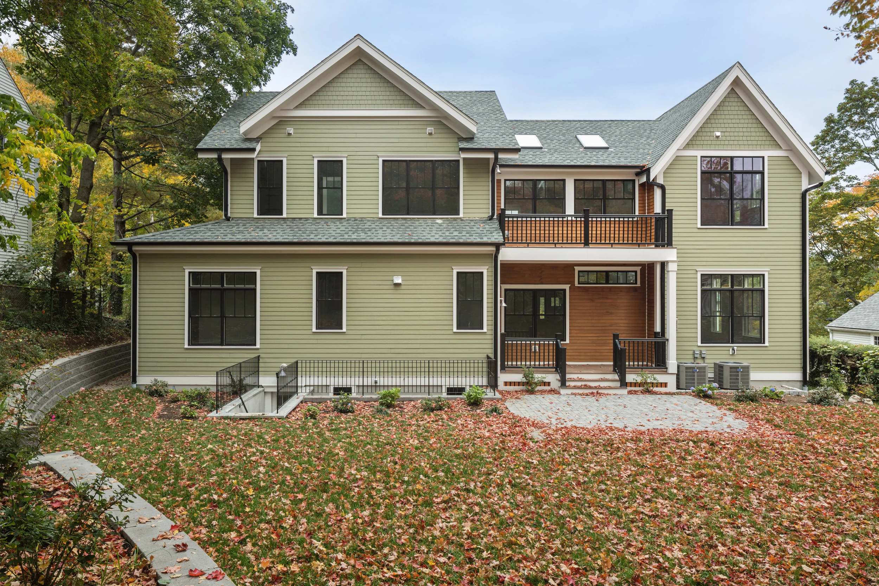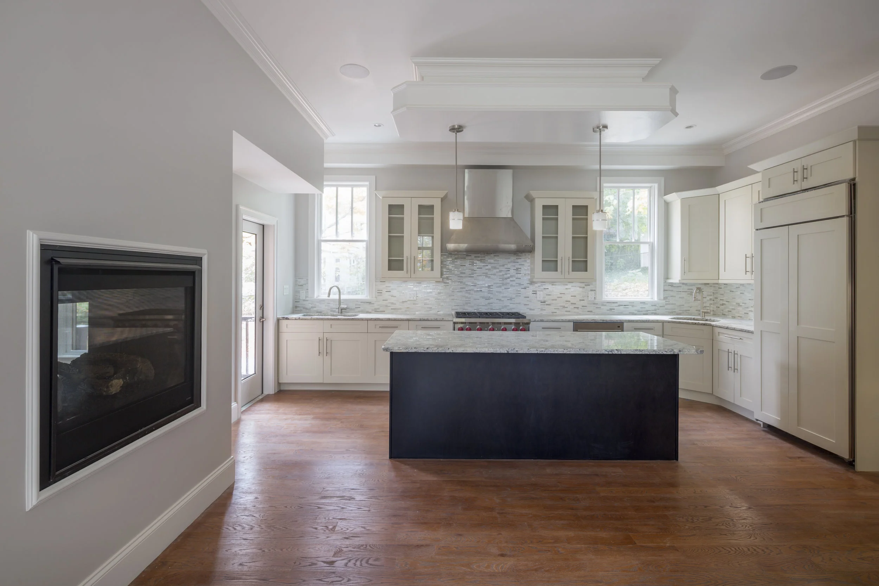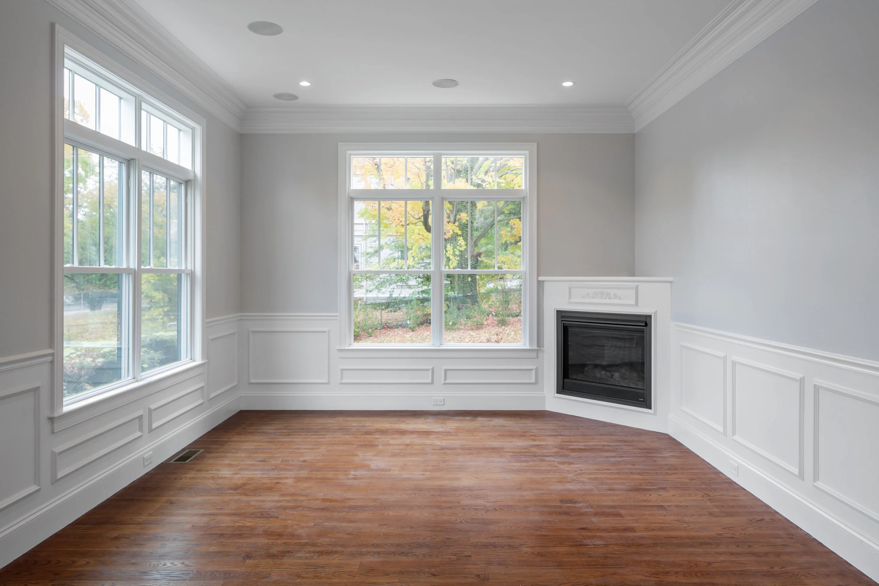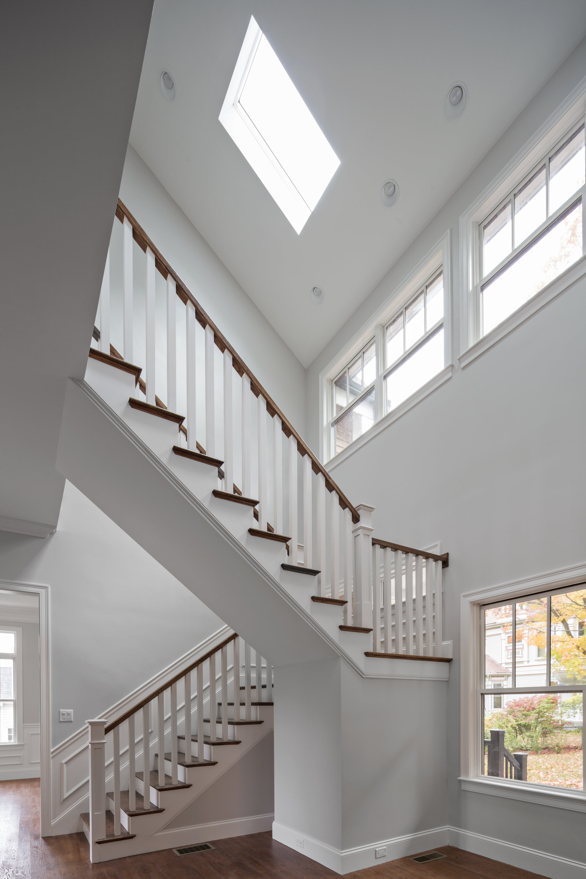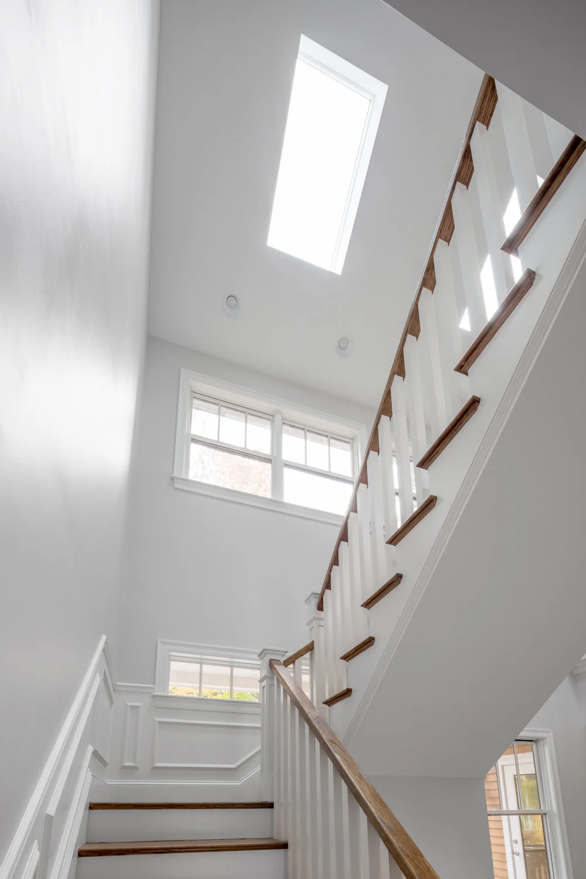Bellevue
Newton, MA
This new ground-up construction home was designed with double Master Suites and oversized bedrooms, with an open floor plan concept for the family room, kitchen and dining. The entry foyer features 30-foot tall ceilings lined with skylights, allowing an abundance of natural light to fall all areas of the home.
The exterior of the building has a mixtures of clapboard siding, natural cedar siding and clean lined trim work for a modern take on the traditional New England home.
Client + Contractor: GlenShane Properties Photographer: Flagship Photo
